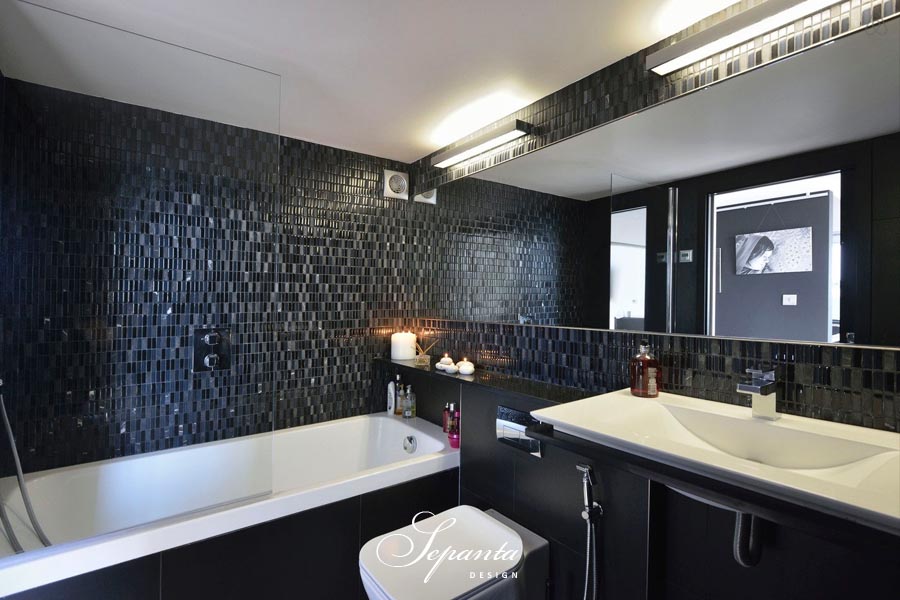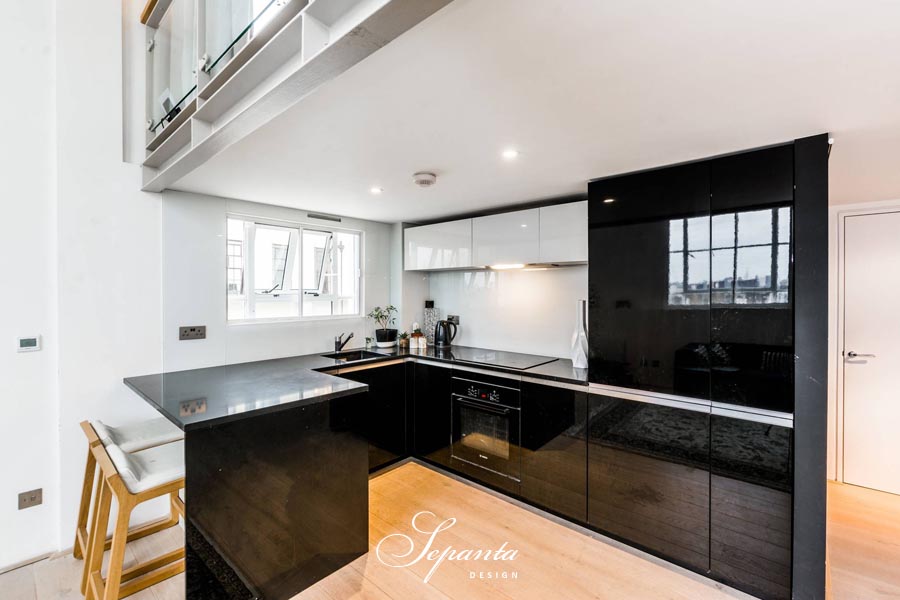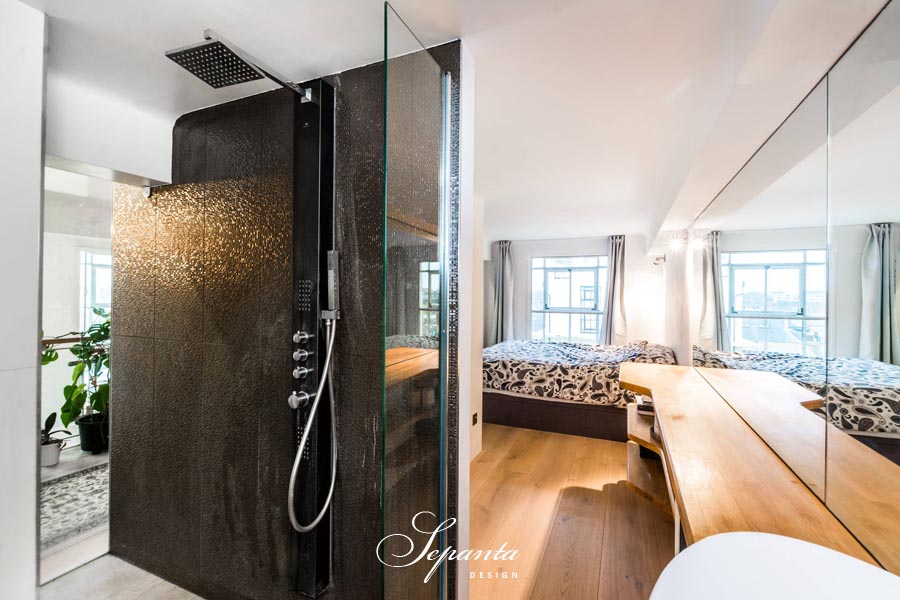


RESIDENTIAL REMODELLING & INTERIOR DESIGN; 2014; REALIZED; UK
This beautiful loft building in northern London is a conversion of a purpose-built Money Order Office to residential dwellings in 1994. The project was to re-plan and redecorate the interiors of one of the flats in the 3rd floor of the building.
Achieving a more generous special feeling in the living room by opening up the kitchen to it, adding new amenities including a new bathroom in the upper level, maximizing the closet and storage spaces by re-planning the utility rooms and achieving a more fluid and flexible arrangement in the master bedroom by introducing large-size sliding walls were the key planning elements of this residential project.
The interiors of the project tried to achieve a minimal modern look, a contrast of cosy and lofty by using black and white, and a green-arty interior ambience.

