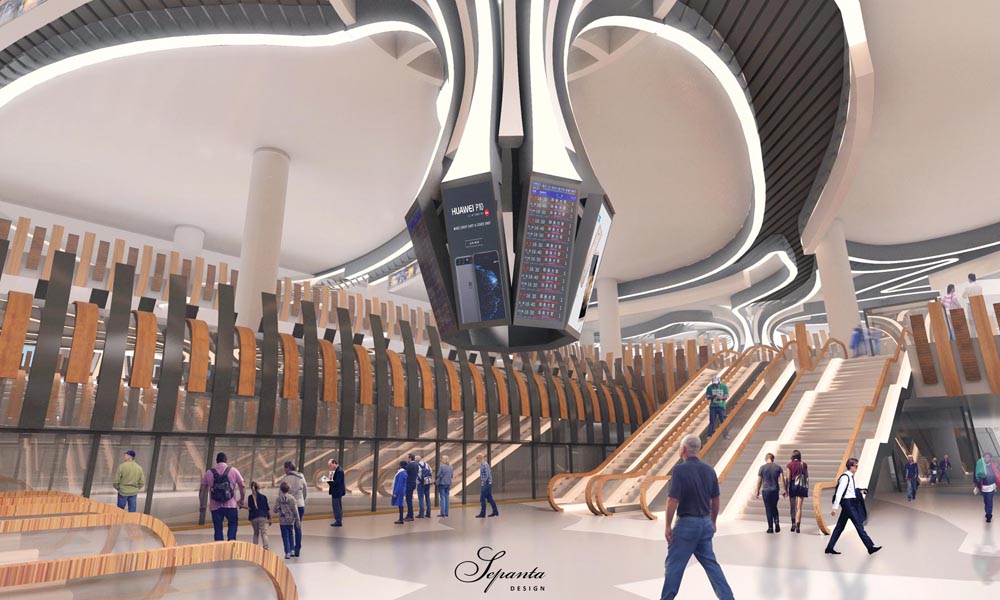INTERIOR DESIGN PROPOSAL; 2017; CHINA
Interior design for the station main arrival hall, train platforms and annexed shopping and art zones was a thematized design, based on the concept of “Shenzhen, City of Piano” and “Happy Shenzhen, beautiful Blossom”. The proposed design looks at Shenzhen as a progressive city within China which is the cradle of Technology and Art in South of the country.

ORGANIZATION
Optimizing the circulation routes within the main hall and proposing an organization of the space which is based on the optimum circulation routes is the first step in creating a station environment that can take and guide a high traffic of its users in peak times.

All the elements within the ceiling and on the floors follow this organization system. The interior design also tries to build its story upon the existing architectural elements of the building itself.

INTERIORS
“Architecture is frozen music’ Johann Wolfgang von Goethe
Shenzen is home to the International Piano Competition and Festival, with its Concert halls, venues and the Music Instrument street. Shenzhen is by right the music Capital of China. Naturally, this theme became a primary inspiration for our proposal for the metro station. For us the station is like a fine tuned piano both functionally and in terms of design.

All elements work together in a complex mechanism. Different tunes get activated at different times, for example, the platforms are activated when the train is passing by; the waiting areas get activated when the passengers engage with the elements of activity, such as pianos, work stations and the playground, etc.

The design of the balustrades of the main hall features the piano keys concept. The use of two colours of timber is proposed to create welcoming and warm atmosphere of the station. For some people, navigation through the busy station can be stressful. We believe the use of natural materials in the selected areas of the station is beneficial to user experience.

PLATFORM
The platforms design is a simple and elegant one with the purpose of allowing a smooth movement of the passengers on and off the trains, while also providing comfortable seating and waiting areas.

All the elements of the design on the train platforms come together as one organization system that utilises MEP services, lighting, signage, seating and art together.

INTEGRATED DESIGN
The ceiling of the main hall is a primary design and functional feature of the project, serving the following functions:
- Navigation: The ceiling pattern is designed following the circulation analysis and helps with the navigation of travellers through the station.
- Information: The ceiling features host information displays and advertisement panels in a coherent manner. These features are integrated in the design.
- Services: The ceiling is designed to accommodate the necessary services, including the air conditioning though the louvered parts of the ceiling. This provides easy access to the MEP equipment behind.

SHOPPING & ART ZONE
The shopping and art zones of the building however are a different story. Here the spaces were reshaped to create a maximum engagement of the visitors with the stores and exhibited arts.

A unified screen for all the retail elements, as well as dedicated permanent and temporary facilities for art exhibitions are the keys criteria of these spaces. The design emphasizes on celebration of both physical and tech-oriented digital art within the city.

LIGHTING
Lighting Shenzhen’s underground should not only be about achieving the required by the guidelines levels. The aim of the lighting design is to reflect the city’s identity, resonate with the residents and impress visitors. It should be noticed and remembered, nonetheless, it should be pleasant and appropriate. It will be dynamic to elicit Shenzhen’s fluidity and flexible to accommodate a city, host of international events. To achieve all that, the lighting will be:
- Powerful
- Dynamic
- Innovative
- High Tech
- Attractive
- Vibrant
- Energy Efficient

Welcoming and bright, a combination of materials and lighting provides a pleasant atmosphere for commuters. Providing high light levels, it allows easy orientation and navigation of the space, even in busy rush hours. With a twist of colour and interactivity, it emphasizes details with an ever-changing environment, reflecting, Shenzhen: The world’s leading city in innovation, a city in motion.

The main art installation aims to emphasize Shenzhen’s position in the world market as centre of innovation, technology and thinking. A network of illuminating points in different sizes weaved in the ceiling resemble neurons and synapses. Electrical impulses are represented with dynamic lighting effects fed with real time train motion data. Underground trains, transporting workers employees are interpreted as travelling thoughts or commands. Whether perceived as a brain neural network or artificial intelligence, emphasizes Shenzhen’s identity.

Lighting Design
Panos Andrikopoulos

