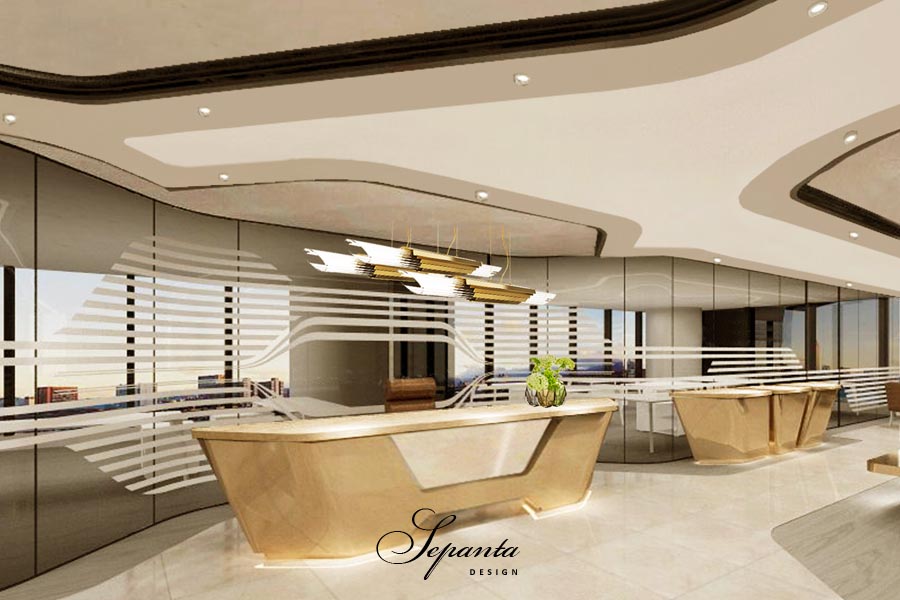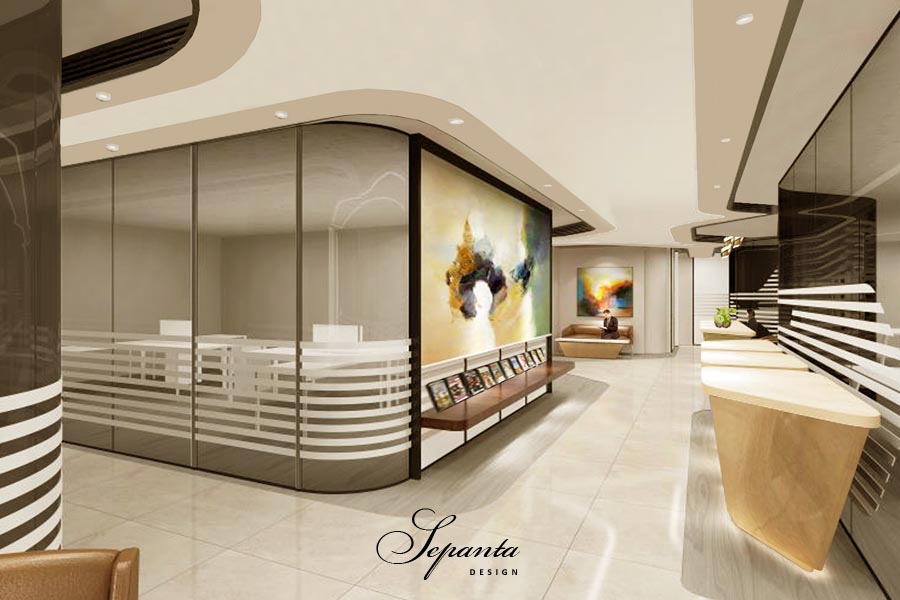


INTERIOR DESIGN PROPOSAL; 2017; CHINA
This proposal for interior design of an office space in Xi’an, China, aimed to create a warm, fluid and transparent office space for the office staff and its guests and visitors.
The internal arrangement of the space was reorganized to create a clear subdivision of functions within the office hierarchical organization. Clustering the management, staff and services would improve the performance of the office by the necessary separations, while a fluid circulation space would create a smooth and seamless connection among them.
Using warm lights, natural stone and wood flooring and modularized glass partition units create a contemporary but yet warm working ambience. The proposal also included use of art and exhibition spaces within the circulation area.

