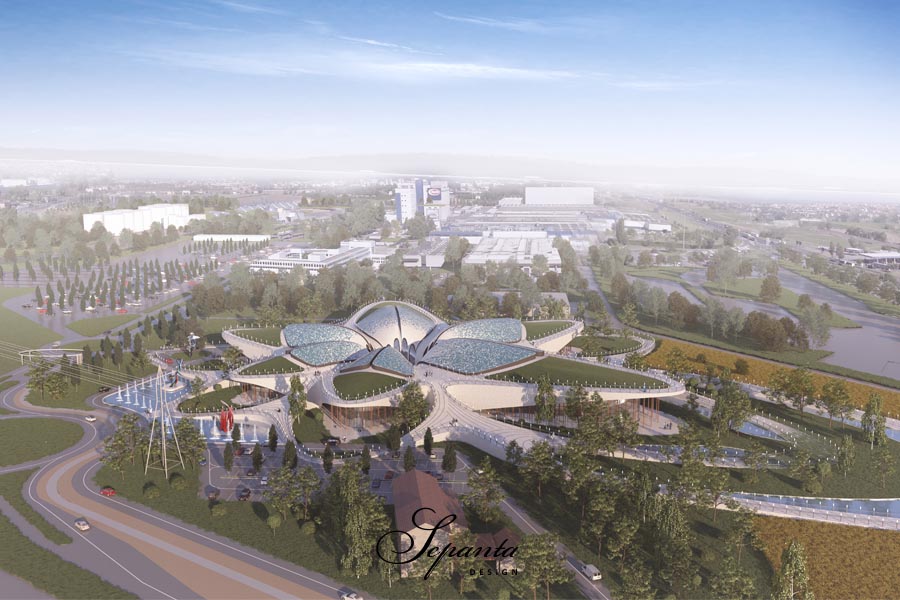
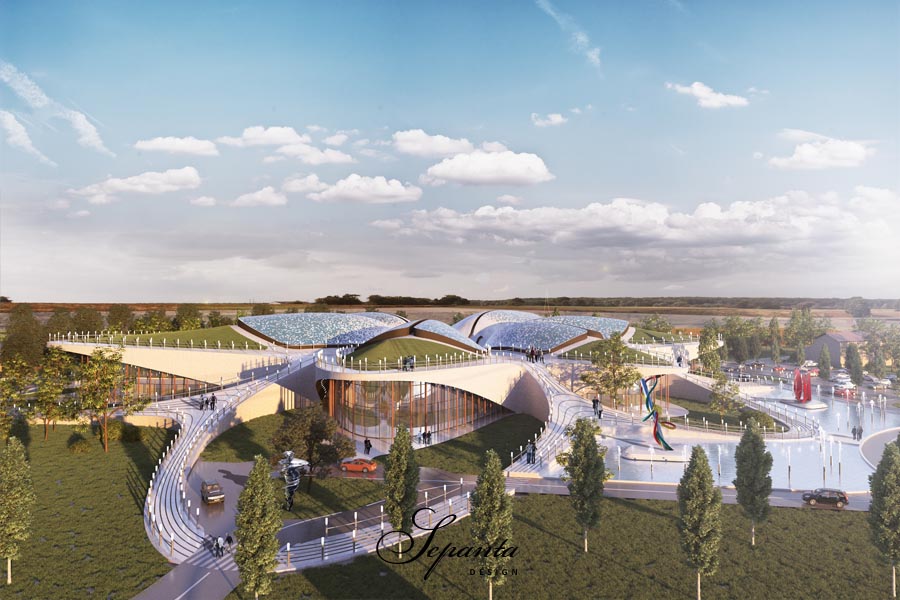
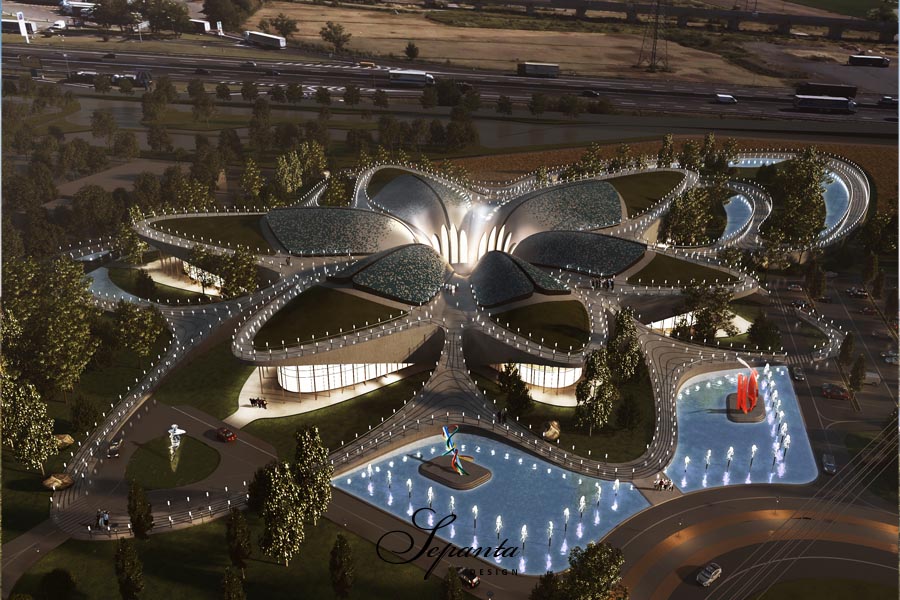
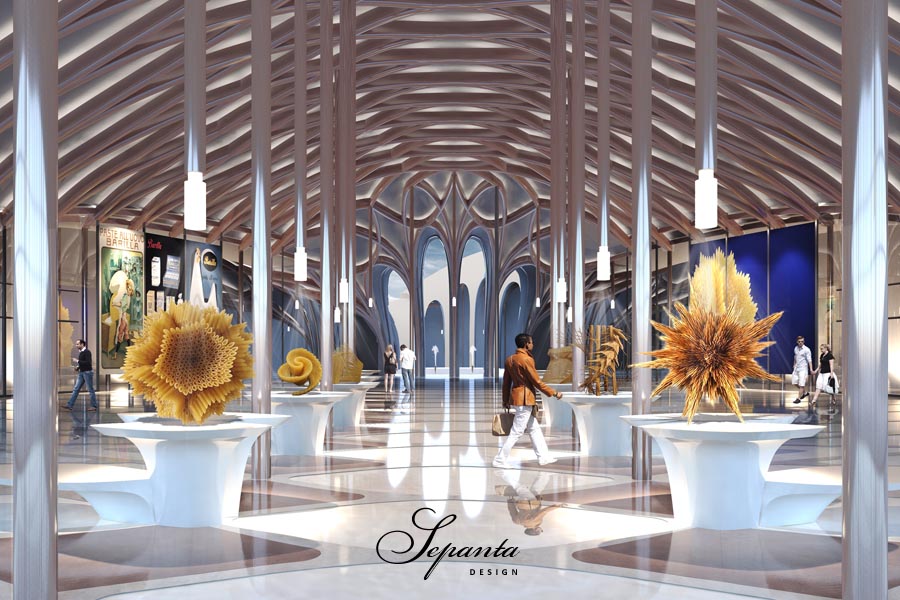
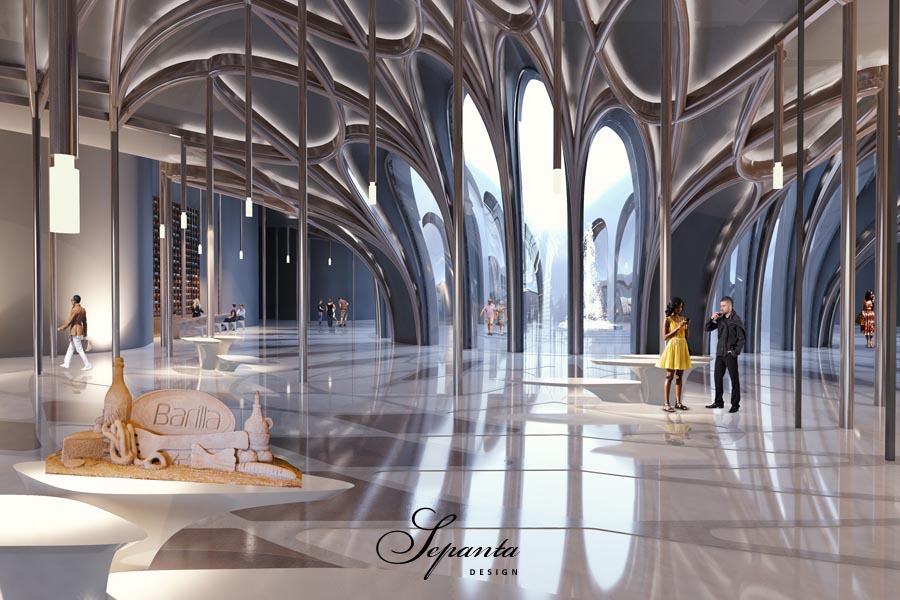
DESIGN COMPETITION; 2018;
PARMA, ITALY
FUNCTION: Food & Nutrition Centre, Cafe, Events Area, Sapori Barilla, Start-Up Area, Barilla Shop, Barilla Collection, Experience Area; GFA: 15,020 ㎡
Proposed concept for the design of Barilla Pavilion is a combination of beauty with grandeur and progressive approach that define Barilla brand.
Elegance, Flexibility and Environmental consideration and enhancement have been the designers’ key drivers in creation of this proposal. We sought for a monumental design that blends with its context at the outside and is glamorous in the inside; just like many of Italian historic masterpieces. We thought this will be the best way to present and represent Barilla; the way to write the history of the future.
The proposed design is a horizontal building that lies down in the site, in harmony with its context, and creates various pockets of space, each of which is dedicated to a specific function. Each of the pavilion’s six space-petals open up to a different direction and provide the possibility of exit and entrance to the pavilion from all different sides. The functional zones come together in a central hub, which is the connecting and distributing point of the flow within the building. This radial and off-centre planning allows each activity to have its own dedicated space, while also generating a gathering and interaction point at its heart.
The creation of flexible, horizontal and grand spaces is a forward-looking approach that predicts and enables future change of functions. It creates large pockets of space that each can be re-programmed and rearranged should need be in the future. The key is to have the right proportions and right amount of natural light that allows for this flexibility.

