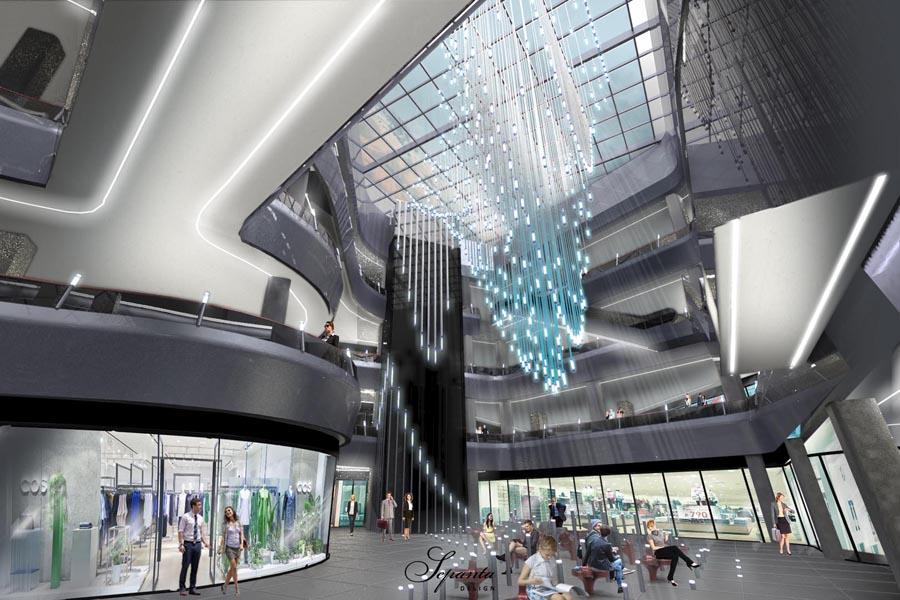INTERIOR DESIGN PROPOSAL; 2017; CHINA
Inspired by the flow of water in the rivers of Chongqing, this interior design proposal for Chongqing Shopping Mall aimed to create a memorable experience for the mall visitors, by making a strong contrast between the the atrium space and the mall’s external environment.

The concept of this proposal is based on three conceptual sources of inspiration:
- Light: Light, as the key design parameter for the interiors of the Shopping Mall
- Colour: Achieving Colour through light; an ever-changing field of Colour
- River: Inspired by the flow of the water in the Rivers of Chongqing

Using a field of RGB LED lights to generate and control the interior feeling of the space, this proposal would create an ever-changing ambience for the atrium that its visitors would always have a different experience at each visit. The proposal aims to achieve three characteristics for the space:
- Impressive: An Impressive scenery by concentrating the focus of the space on its centre part; The atrium ceiling & the atrium floor
- Memorable: A memorable experience that is achieved by the contrast of the feelings of the atrium space, to those of exterior environment
- Ever-Changing: An ever-changing ambience by play of colours and sound

The key element of the design in this project is the ceiling chandelier and ground-level lobby furniture. The grand chandelier and seating, working and playing furniture were all designed with the same notion of utilizing Fields Concept as the means of organizing and forming the internal space.
- Grand Chandelier: The Atrium Chandelier is the key element of the space. Designed as a field of light and colour, the chandelier hangs from the existing structure of the ceiling. Playing with RGB lights, it makes the first impression of the space for the visitors.
- Ground Furniture: Ground furniture, sitting right below the chandelier, complement the wavy perspective of the atrium field. Furniture are arranged to make three different zones for different functions.
- Lobby Corridors: All other elements in the atrium have been kept simple and neutral. The key concept is that the surrounding surfaces do not compete with the central elements and allow the focus to remain on the centre.

Chandelier Design:
The overall flow of the chandelier is inspired by the free shape and form of the rivers in Chongqing. The light elements are simple RGB LEDs that hang from the ceiling structure. The lights are all the same but the cables have different heights so that the chandelier can hang lower on the deep areas of the atrium and be shorter over the atrium bridges.

The cables will be as thin and light-weight as possible with a neutral colour, to allow for the lights to read better and stronger, and to impose as less weight as possible on the structure. The exact density of the lights will be defined by the structural load bearing capacities of the space frame, and by the client’s budget. The LEDs can emit lights with different colours to make infinite possible ambiences.
If synchronized with the atrium sound system, the lights can be animated to create an ultimately impressive and memorable experience for the mall visitors. The lights animation can be pre-programmed and controlled from a central control room and play different scenarios in different hours of the day, seasons, etc.

Ground Furniture:
The furniture on the floor of the atrium sit directly underneath the chandelier and in plan have similar arrangement. They complement the 3D moves of the chandelier. The furniture includes uplights, chairs, work desks, planters, gaming stations and interactive uplights. Furniture are distributed to define three different zones:
- Rest & Work Zone; in the lower part of the atrium
- Green Play Zone; in the centre part of the atrium
- Interactive Zone; in the upper part of the atrium

Interactive Play Zone:
This is a zone in the upper part of the atrium, filled with uplights. The uplights in this zone are similar to the uplights in the other two zones, with the difference that they are interactive.
There will be sensors attached to each light to dim up and down when people get close to them or walk away. The poles can also have small speakers attached to them, so that the music volume will also vary depending on the people movement in this area.
This zone is aimed to be a playful and entertaining area, where adults and children move through and enjoy the reaction of light and music to their movement.

Surrounding Balconies:
Other elements in the atrium are designed for simplicity. Simplicity both in terms of detailing, as well as textures and colours. This pursues the following goals:
- To keep the focus of the design on the center and not allow the surrounding elements to cause distraction;
- To minimize the building costs of these elements, and to allow the client to spend most of his budget on the main design elements.

Contributor
Melhem Sfeir

