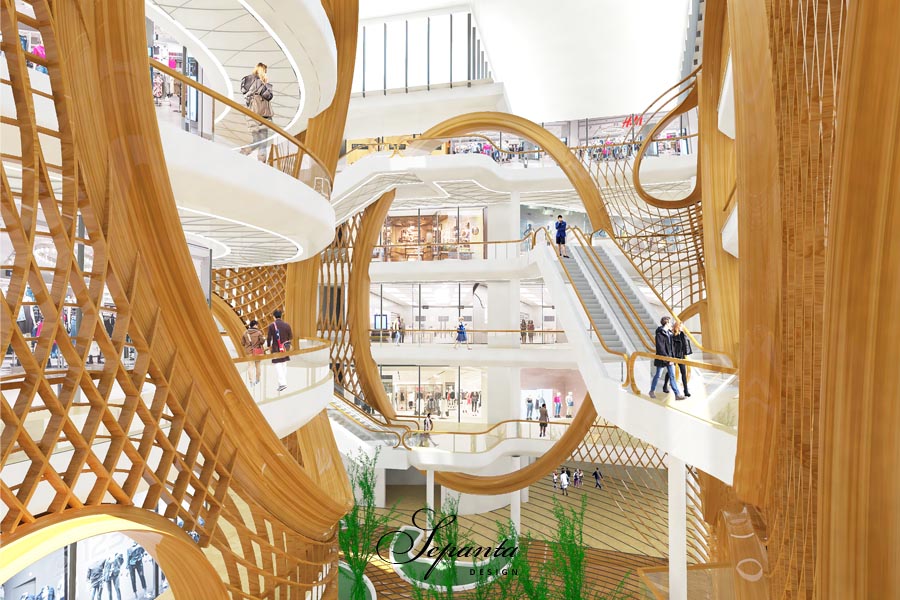INTERIOR DESIGN PROPOSAL; 2017; CHINA
Creating a play of light and shadow that is inspired by the observations of bamboo forests, this conceptual interior design proposal creates a veil that interconnects various slab voids within the shopping mall in Zhenjiang, China.

“Bamboo is flexible, bending with the wind but never breaking, capable of adapting to any circumstance“, Ping Fu
For this project we chose bamboo theme because we believed this amazing plant offers diversity of uses and interpretations; from aesthetical visual properties to the construction material itself. Our visual concept was driven by the idea of solid vs void, creating spaces of interaction for users and generating ever-playful environment. We proposed different experiences for different atria, all combined under one concept…

GAME OF LIGHT & SHADOW
One of the key objectives of using bamboo in the method proposed in this project is to create enclosure while keeping the space open and bright. The immediate effect of such a veil is creation of the game of light & Shadow. The interwoven bamboo stripes not only create a porous enclosure, but they also allow the light through and create interesting and ever-changing light effects.

INTERFERENCE TEXTURES: BAMBOO STRUCTURE
To create the ‘solid’ part, we used the concept of interference in order to achieve structural stability and the playful mesh screen. We proposed to use Bamboo based material like Bamboo ply strips, bent at different degree. We can use the simple interlocking logic for the design and construction of the perforated parts of the balconies. We can bend the bamboo ply sheets to achieve curvilinear patterns. The use of the latest technology will give the modern feel to the ancient theme of bamboo.

INTERFERENCE TEXTURES: PATTERNS
The interference concept also transfers to the design of the floor and ceiling patterns, to create a visual coherence in all various surfaces around the atria. Once the interwoven circular patterns are used as a pattern for division or tiling in certain areas, they can create beautiful visual effects.

TEXTURE SCALE: BAMBOO CELLS
Studying bamboo stems in section, one can perceive three scales in the pattern and perforations of the plant. Bamboos section under microscope actually looks like the complex structure, just in a different scale. We use this logic and transfer the notion of this unique grid-like design of the nature to the design of the different atria. This approach helps us to achieve playfulness and differentiation between the spaces using a single design language.

GENERAL PLAN
We divide the four atria into three categories and apply the logic of scale to each category. The choice of the categories for each atrium is based on the physical characteristics of that atrium itself, mainly the number and location of escalators in each atrium. We use this differences and further exaggerate them by applying different designs, to create a different experience for the shopping mall visitors in each atrium.

Atrium A: Mega Scale of cells is applied. The connectivity is defined by the escalators and the cells are big enough for each escalator to pass through;

Atrium B: This atrium doesn’t have any escalators and therefore is ideal atrium for using medium size cells that connect all the levels and create a porous facia that wraps the entire atrium.

Atrium C & D: The small scale pattern is applied to the balustrade fronts, which creates intricate texture and enhances experience of moving through the space.

SCULPTURES & CHANDELIER
To complete the visual experience, we propose to include woven sculptures and chandeliers. These could be commissioned to the local artists to enhance and promote the local culture. Light-weight sculptures can also be hung from the ceiling of this atrium.

Contributor
Raul Forsoni

