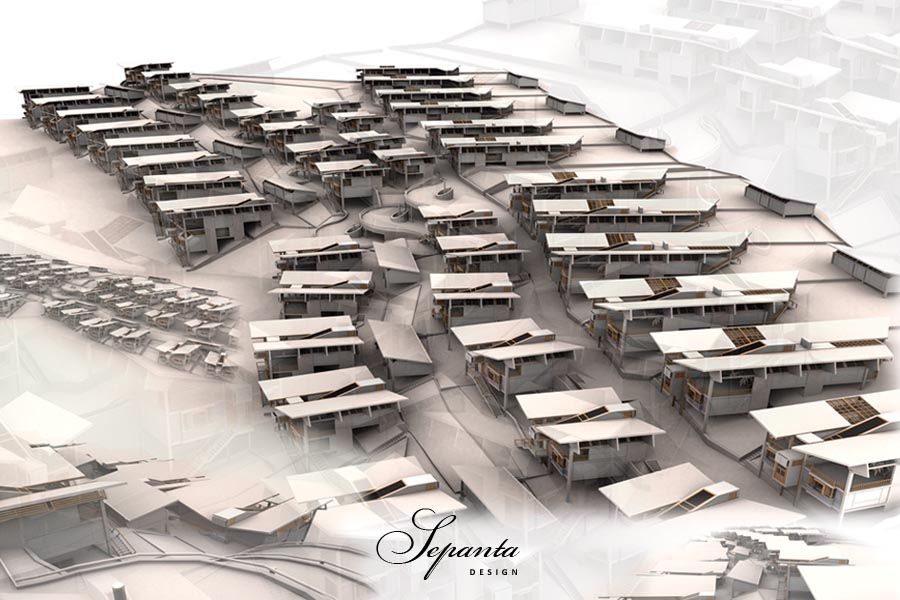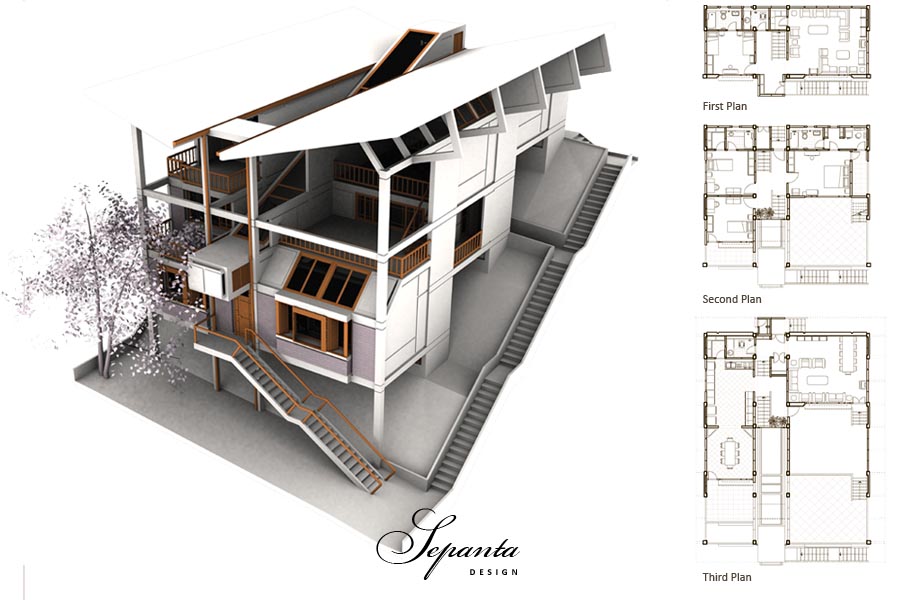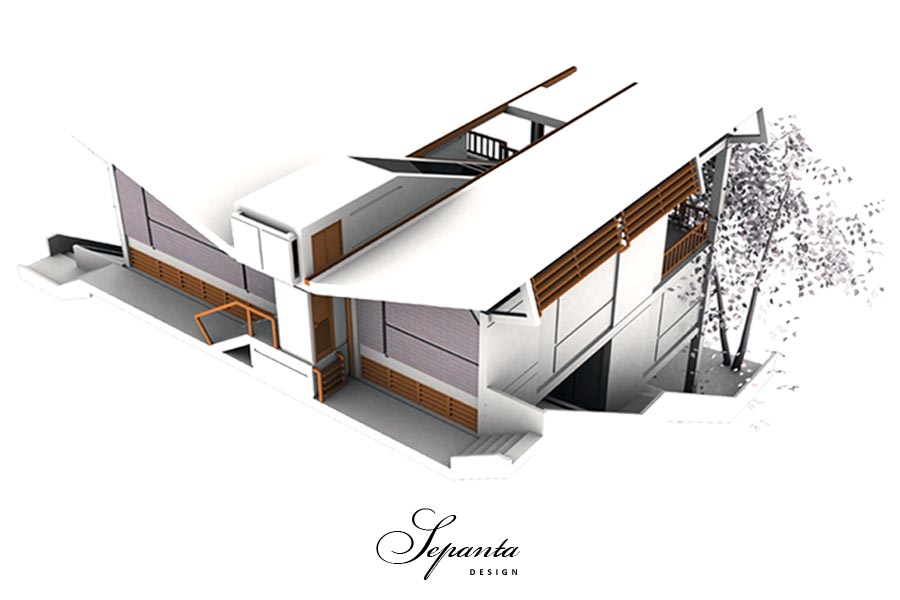


PLANNING & ARCHITECTURAL DESIGN PROPOSAL; 2003; IRAN
Developed in 2003, this design proposal aimed to introduce potential new housing typologies for the modern residential complexes in the northern part of Iran, by reviewing traditional housing qualities of the area and the modern changes to its needs.
The urbanism, space planning, and formal formations of these detached residential units are all a response to the specific characteristics of the coastal climate of the area, as climate has always been the most important parameter for the housing typologies in this part of the country. Dealing with the rain water, channelling the desirable spring wind into the building while blocking cold winter winds, sun absorption and privacy were the key environmental considerations of the project.
The proposal included a series of 2 bed, 3 bed, and 4 bed detached houses that lay on a hill overlooking at the Caspian Sea. Following the topography of the site, the neighbourhood has an organic arrangement that blends with its environment. The raised buildings in one hand allowed us to avoid penetration of humidity from the earth, and in the other hand allowed for a repeatable typology despite the irregularities of the topography.

