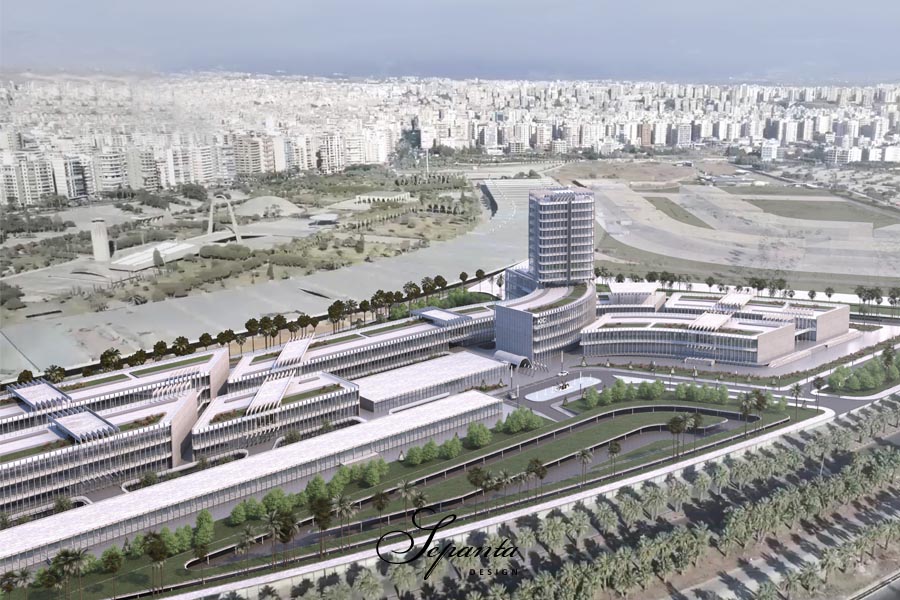
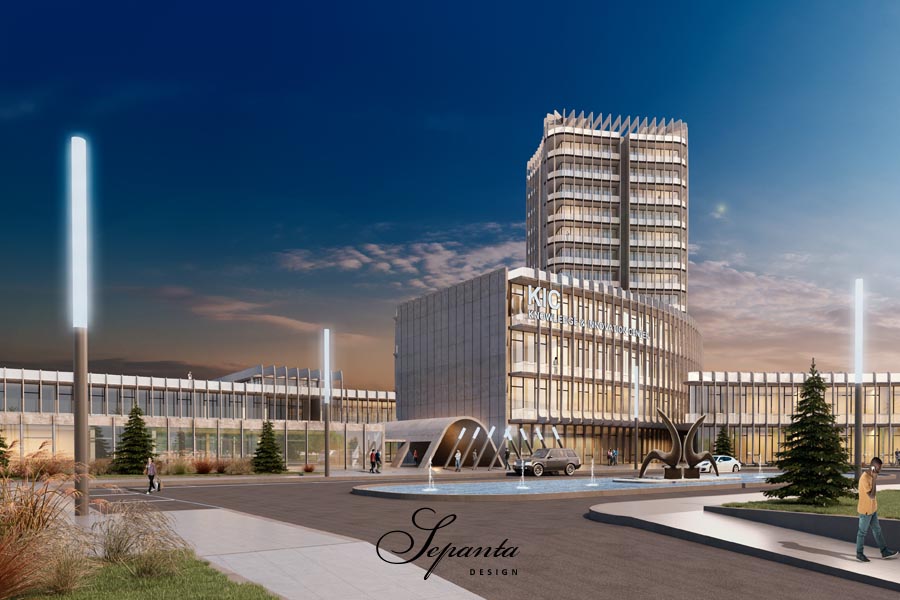
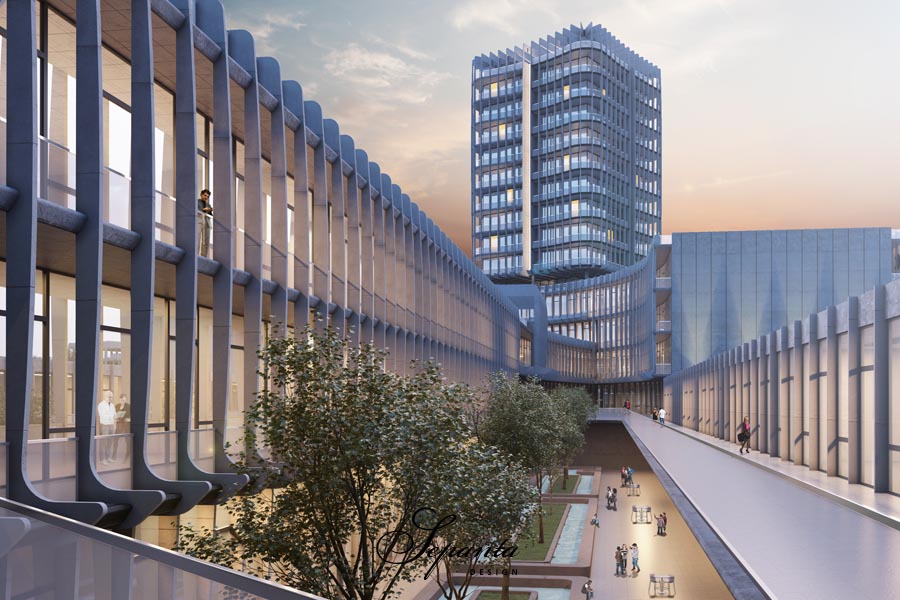
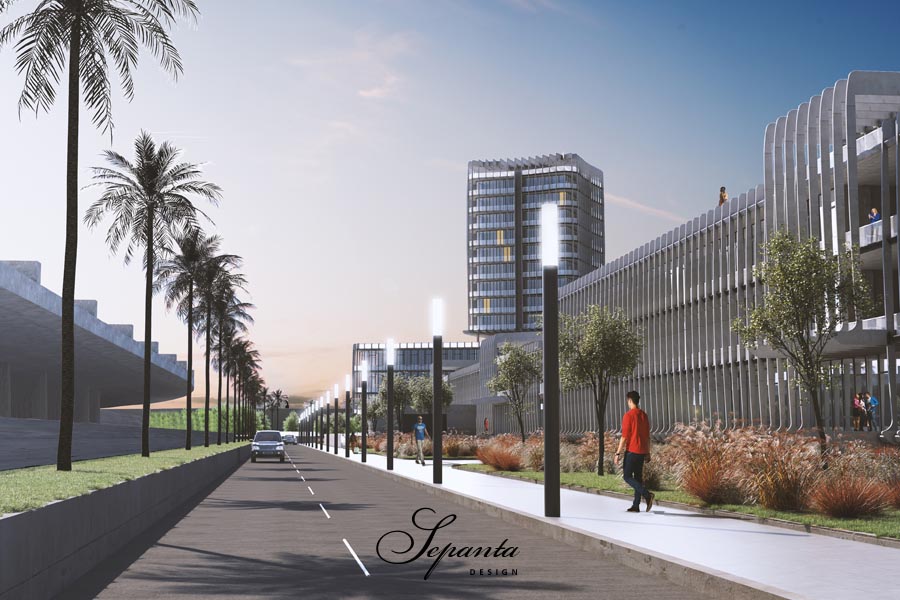

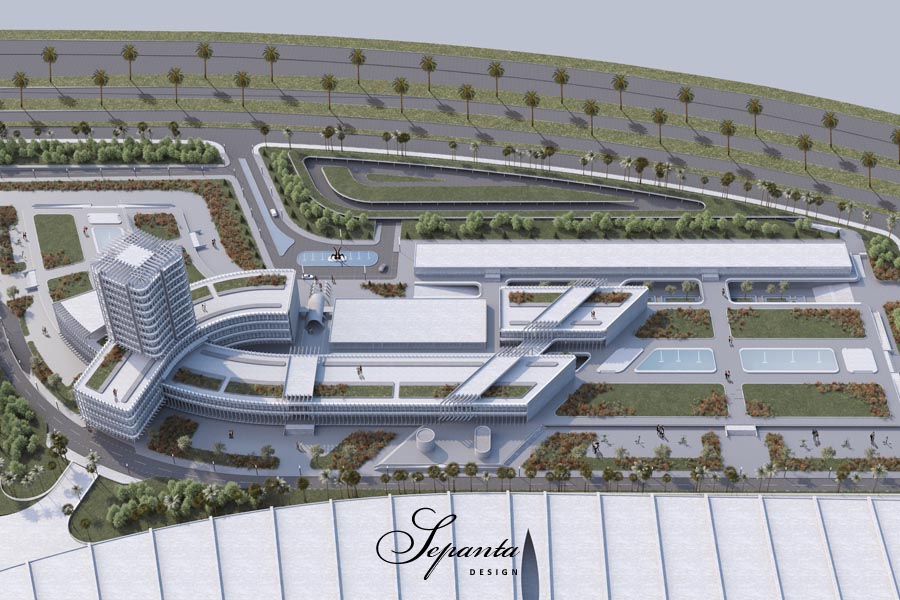
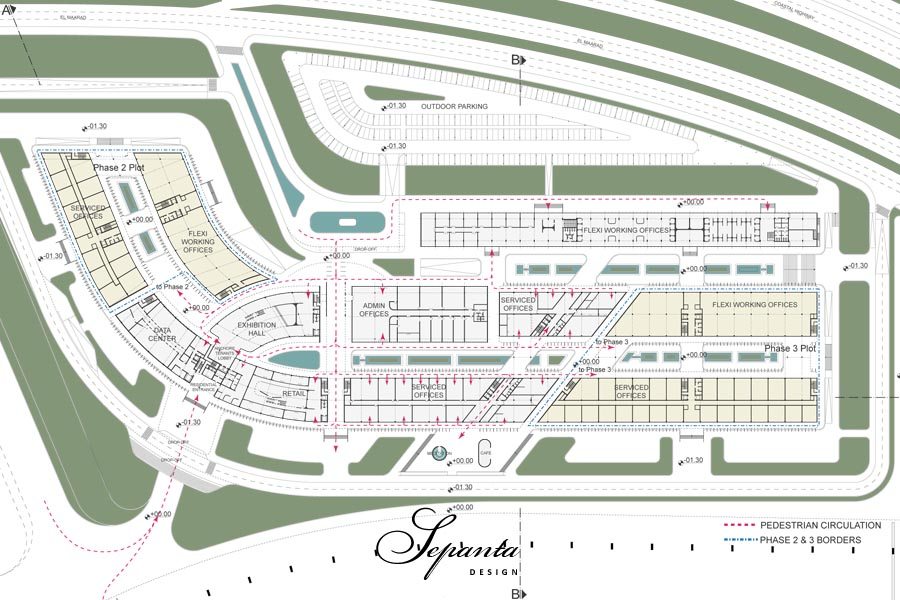

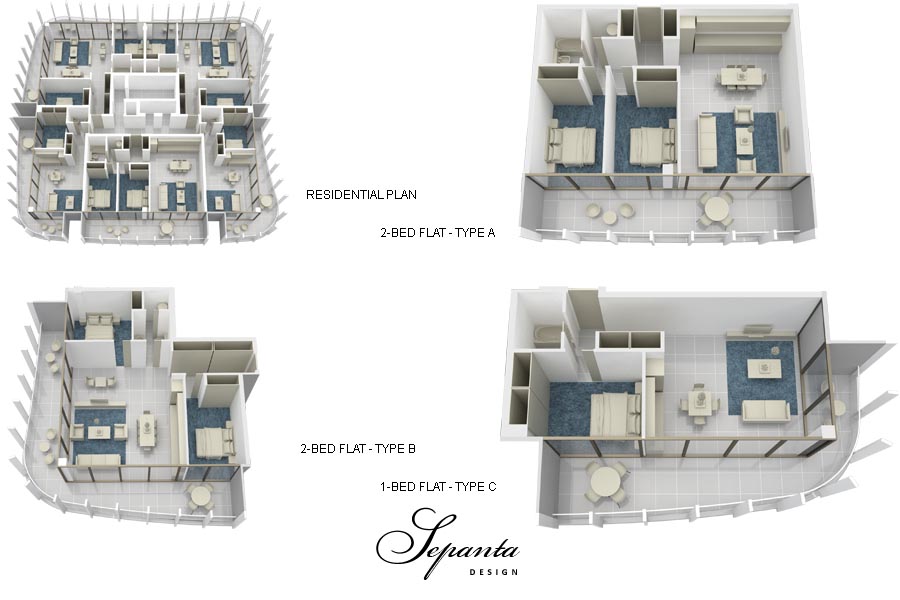
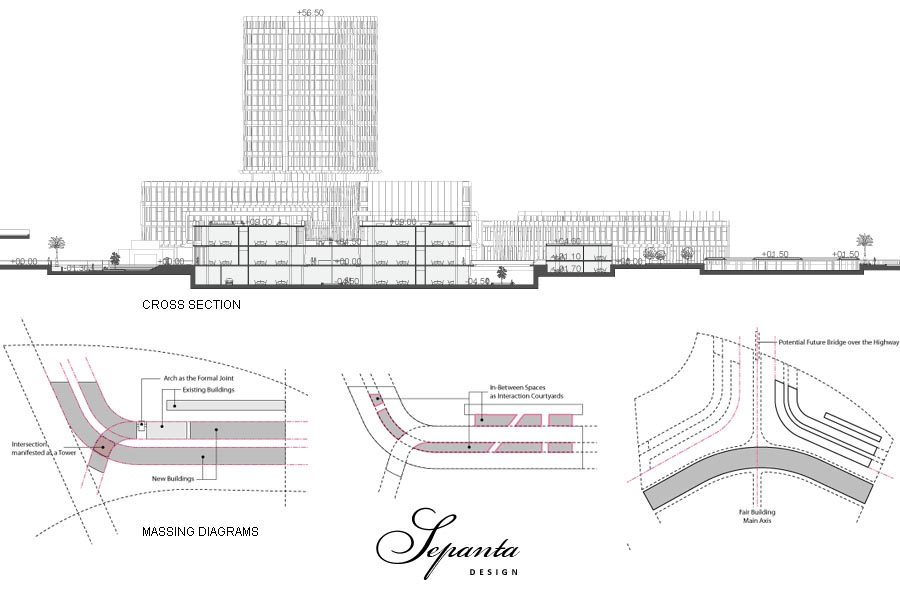
DESIGN COMPETITION; 2019;
TRIPOLI, LEBANON
Spacial Organization:
The general massing of KIC complex is driven by site’s relation to Rachid Karami Int Fair and works with its geometry and axes to create overall organizational coherence. Individual buildings are arranged in a way that integrate the existing buildings within the overall complex.
KIC Identity:
The formal concept of the façade is based on Oscar Niemeyer’s design for the existing buildings in the site. It strives to propose a contemporary take on Niemeyer’s design, for an office typology with balconies.
Interactivity:
Interaction is the driver for Innovation. To provoke and facilitate the interaction amongst the young creative entrepreneurs, we create a series of meeting spaces, such as shaded courtyards, interconnected terraces, common event areas, outdoor sport facilities and multiple breakout and dining areas.
Phasing:
Phase 1 mass is intentionally located in the center of the overall program to allow for future extensions on both/either side. This will ease access and servicing the future extensions and concentrates the communal activities in the center of the complex. The extensions at each side can either be built first based on future requirements.
Artistry and Cost:
The under-layer ideology of the proposed design is to create dynamic, flexible, vibrant and artistic spaces that correspond to the conditions of the site, and use conventional construction methods to control the realization cost of the project.

